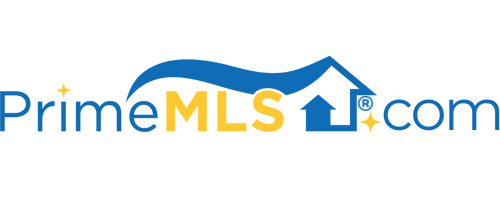3512 JOE'S BROOK ROAD Danville, VT 05828 | Residential | Single Family
$267,000 ![]()

Listing Courtesy of
Begin Realty Associates
Description
This "Valcour Island Lincoln Log" home is nicely sited on the hillside of 12.4 open and wooded acres, with a pretty view of the surrounding hillsides from every window as well as from your 12x20 open front deck. Enjoy the horseshoe shaped kitchen, open dining room into the living room with atrium doors to the deck, and spend your days or evenings sitting by the Vermont Casting wood stove with brick hearth and soaring brick chimney. There is a full bath and two bedrooms on the main floor and the private master bedroom with full bath is upstairs as well as the loft for relaxing and enjoying a birds-eye-view through your chalet style front glass windows. This home has many closets, a full basement with walk-out doors to the front yard, laundry area, plumbing for a shower, sink and a flush-up toilet, plus space for a guest room or office. The garage and home is log siding and lincoln log construction. Blue Prints available. A bonus to this home are the solar panels installed on the garage roof in 2015 by Sun Common -- the net metering relieves you from nearly all of your electric costs! You'll enjoy the walking trail through the woods, perfect for snowshoeing, cross-country skiing on your own property. Being located less than 10 minutes to the center of Danville, as well as 15 minutes south to Barnet/Rte 5, you can't beat this location for proximity to town, and yet have a country feel to come home to!



