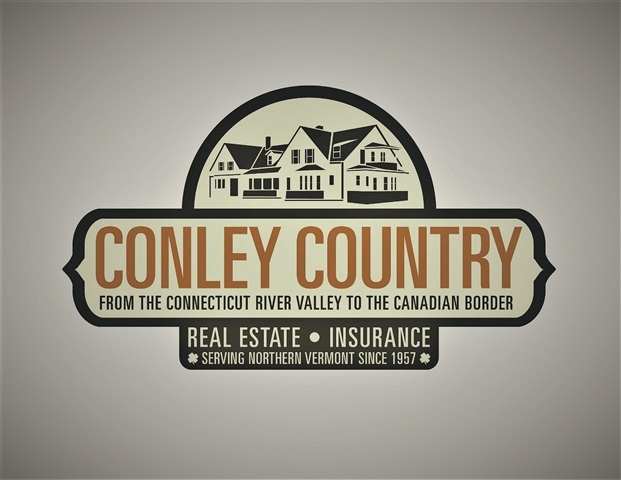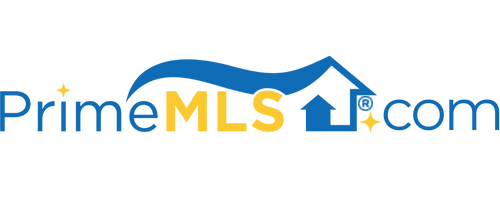1033 PALIN FARM ROAD Derby, VT 05829 | Residential | Single Family
$425,000 ![]()

Listing Courtesy of
Conley Country Real Estate & Insurance
Description
High on a hill at the end of a road prominently sits this majestic contemporary/cape style abode with first floor living. 2 year old kitchen with walnut cupboards and a Wolf grill. Huge living room with floor to ceiling gas ready fireplace. Very large master suite with separate closets, walk in shower, and 5 person hot tub. Guest bedrooms and bath on the second level with it's own sitting area/den. Basement level is ready to be finished with full walkout accessibility. Garage is 30 x 30 and is heated. Views to knock your socks off to the south, and wonderful views in other directions too. Long driveway guarantees your privacy. But, 5 minutes to Derby Center. Assessed with 43 acres. Permit pending for sub division



