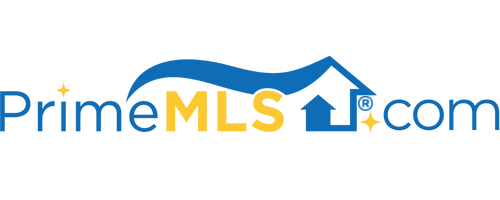1314 RIDGE HILL DRIVE Derby, VT 05829 | Residential | Single Family
$247,000 ![]()

Listing Courtesy of
RE/MAX All Seasons Realty
Description
Well maintained cedar ranch home with 3 bedrooms, 1.5 baths and detached 2 car garage with workshop area and attached shed. Both buildings feature standing seam roofs. The kitchen has wood cabinets with newer black appliances, pantry and planned cooking space. The baths have been recently updated and the washer-dryer area is close to the bedrooms on the main level. The dining and living room area features cathedral ceiling with exposed beams and a brick hearth. There are wood floors on this level of the home. The lower level of the home has a finished family room, additional finished living space, workshop and storage areas. The front porch of this home faces amazing sunsets and the large back deck is perfect for barbeques and entertaining. The 2.6 acre lot is open and wooded. You get glimpses of Lake Memphremagog as the seasons change. Nicely located just a short distance to Main St. Newport, recreational paths, golf course and medical facilities.



