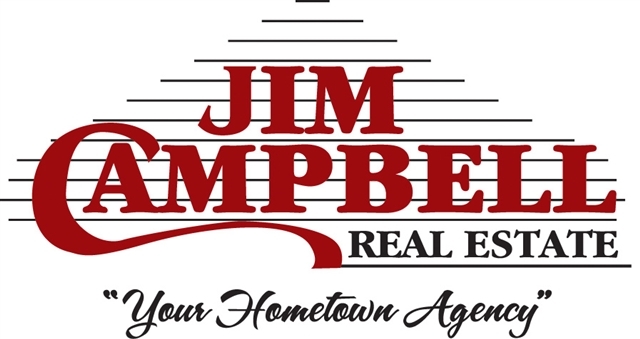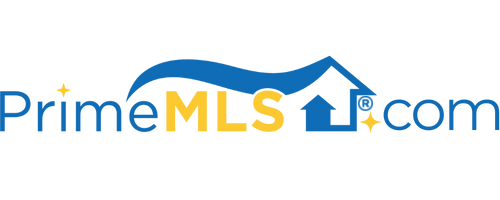185 HIDDEN PINES DRIVE Derby, VT 05829 | Residential | Single Family
$585,000 ![]()

Listing Courtesy of
Jim Campbell Real Estate
Description
Custom built home on 20+ acres of land in Derby, VT with its own spring fed pond. This property is very unique in the fact that many of the rooms offer views over the pond and the walkout lower level provides direct access onto the pond side concrete patios. Along side the home, part of the pond has concrete walls and a concrete base/pad, a depth up to 27’ and offering crystal clear water for swimming, boat, fishing, etc. The main level features an open kitchen/dining area, living room with vaulted ceilings, master bedroom suite, mudroom and direct access to the over-sized 30’x40’ garage that is heated with 17’+ ceilings. The second floor offers two spacious bedrooms (each with their own full en-suite baths), laundry room, landing area and a storage room. The walkout lower level is unfinished storage area at this time but is plumbed for a full bath and kitchen, offering plenty of potential for additional living space if needed. New roof in 2021, additional 26’x26’ concrete slab already in place and the home heats very efficiently with all three levels having radiant heated floors off from the oil Buderus boiler or optional outdoor wood boiler. VAST snowmobile trail access nearby. You will be sure to enjoy the private country setting, yet only 10 minutes to town amenities.



