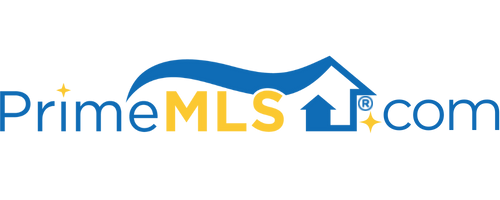295 HERITAGE DRIVE Derby, VT 05829 | Residential | Single Family
$278,000 ![]()

Listing Courtesy of
Edge Realty Vermont
Description
Welcome home to this homesteaders dream! This bungalow style home has so much to offer! Private, 10.43+/- acres situated perfectly with views of Salem Lake! Inside the home you will find wide pine flooring, open concept floor plan, lots of natural sunlight and woodwork. There is a mother in law suite area with so many updates, balcony, vaulted ceilings, loft and a brand new kitchenette! Warm up by the Vermont Castings wood and pellet stoves during the chilly months and enjoy the surroundings! The property features trails, garden space, shed/mini barn, maple trees (land used to be used for maple syrup production!), stone work, perennials, apple trees and so much more! There is direct access to VAST/ATV trails! Comcast will be available in the near future as well! Country living on a dead-end, private road with mountain and lake views, wildlife, lush forest.... what more could you ask for?! New hot water heater, new Bosch dishwasher and too many updates to mention...this is a property you don't want to miss! Automatic propane generator on site for any stormy days that we may encounter! Only a 3 mile drive to I91, 15 minutes to Lake Memphremagog, 25 minutes to the breathtaking Lake Willoughby, 6.4 miles to the Canadian border-amazing location AND close to village amenities! Owners have lovingly cared for this property and it shows. Come take a look at this adorable property, you will be so glad you did!



