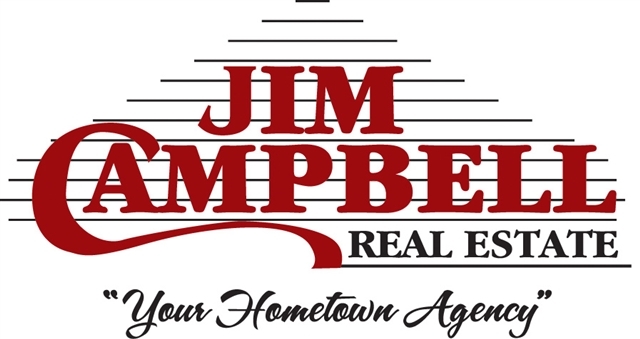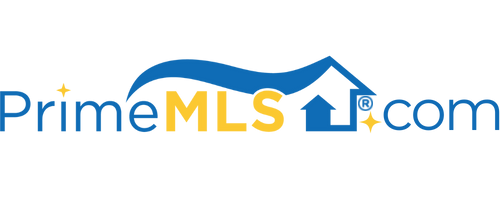49 ASHMAN DRIVE Derby, VT 05829 | Residential | Single Family
$265,000 ![]()

Listing Courtesy of
Jim Campbell Real Estate
Description
Contemporary ranch style home, custom built in 1996 with a spacious open floor plan and a full walkout lower level. Situated in a quiet country setting in Derby, VT, on double lot with 2.09 acres of land with a private pond, overlooking partial views of Lake Salem and conveniently located just a short drive to the Main St. Derby amenities and I91. This home was very well built by the current owner, has been immaculately maintained and offers over 2400 sq.ft of living space with 3 bedrooms (plus a guest room/office in the lower level) and 3 bathrooms. The first floor consists of an open kitchen/dining/living area with vaulted ceilings in the living room, a spacious master en-suite with a tiled shower & a large walk-in closet and 2 additional bedrooms complete the main level. The lower level boasts a large family room, office/guest room, a 3/4 bath with laundry, utility room and direct access to the heated 2-car garage. Numerous updates include a new septic system in 2011, roof in 2011, numerous vinyl windows & patio doors, fresh interior paint, appliances and more! The propane fireplace in the living room takes the chill off on those cold winter days and you'll love relaxing on the front deck & entertain on the screened-in porch. Spacious lawn with a beautiful landscaping, numerous flower gardens and a spectacular private pond. This is a wonderful property, in a peaceful setting and well worth a look today.



