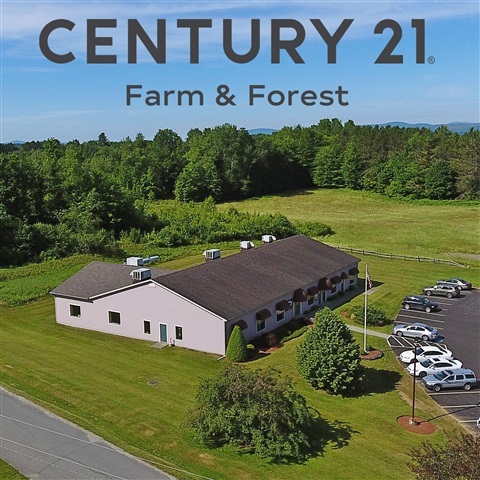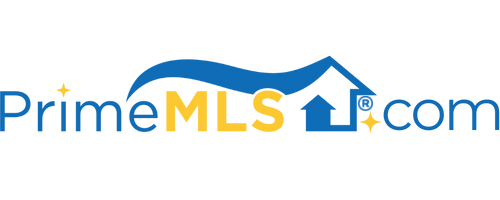734 HERRICK STREET Derby, VT 05829 | Residential | Single Family
$799,000 ![]()

Listing Courtesy of
Century 21 Farm & Forest
Description
This home is being offered at less than half the price of building a New Home! An amazing and private setting on 10.8 acres overlooks expansive views encompassing Jay Peak, Owls Head (in Canada) and Lake Memphremagog. This gorgeous 6,867± sq ft home includes 5 bedrooms and 7 baths. Open concept main level encompasses kitchen, dining and living room with cathedral ceiling, stone fireplace and log railings. Enjoy the views from every one of the 81 Andersen windows in the home. Heated 3-car garage has ample room for toys. Outdoor entertaining can be enjoyed on the expansive covered porches or on the west-facing open deck. The VIEWS are INCREDIBLE! The exterior of the home is cement board siding with an architectural roof. Truly one of the most unique settings in the Northeast Kingdom. This home is also available with a total of 27.4 acres at $879,000 - this being 2 permitted lots available totaling 16.6 acres (MLS 4843456 & 4843445). Be sure to click on the link to take a 3D tour.



