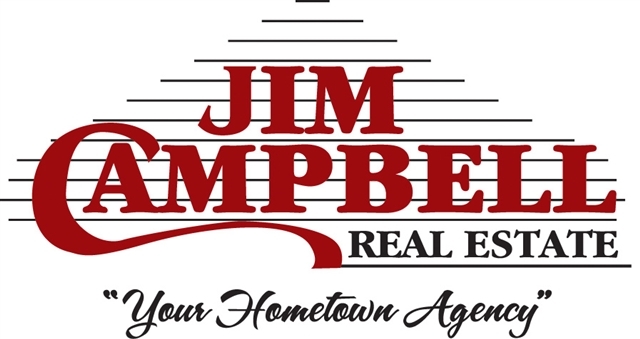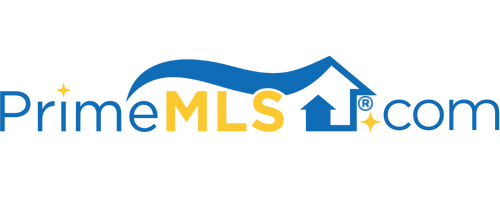78 HILLSIDE DRIVE Derby, VT 05829 | Residential | Single Family
$379,500 ![]()

Listing Courtesy of
Jim Campbell Real Estate
Description
Set atop 1.44 acres of land in a convenient and private neighborhood setting, this Colonial style home features 3200+ sq.ft of finished living area that consist of 4 bedrooms & 2.5 baths. Relax on the back deck while enjoying the beautiful long-range views of Lake Memphremagog, quiet wooded setting and wildlife galore. This home was originally built in 1978 with extensive additions & renovations around 1995, using top quality materials and craftsmanship. The spacious main level features 1682sq.ft that consists of an eat-in kitchen, formal dining rm, living room w/ a wood fireplace, foyer, family room w/ vaulted ceiling, half bath w/ laundry and access to the deck. The 2nd level features 4 bedrooms (to include the primary en-suite) and an additional 3/4 bath. The walkout lower level offers a finished rec/game room, cedar closet, large soaking tub, wine cellar and plenty of unfinished workshop/storage area. Additionally, you will find a detached 2-car garage (24'x24'). Serviced by Comcast high-speed internet & cable, oil hot water baseboard heat, drilled well and septic. Nearby access to the VAST snowmobile trail, the bike path and the MSTF groomed x-country ski trails. Quiet country setting, yet very convenient location, just a short 5-minute drive to town amenities in Derby & Newport. This is a well-built home at a great value!



