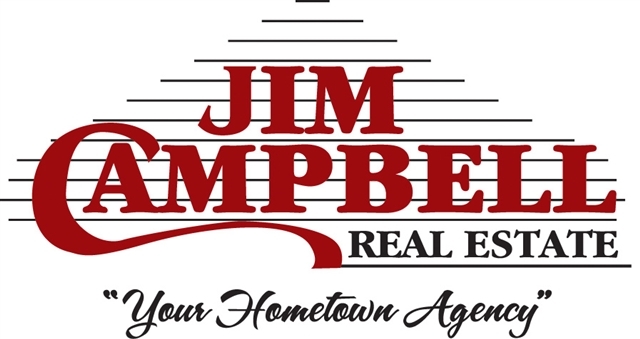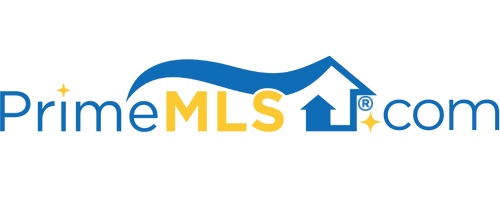105 VALENTINE AVENUE Derby, VT 05830 | Derby Line | Residential | Single Family
$349,000 ![]()

Listing Courtesy of
Jim Campbell Real Estate
Description
This charming cape style home has been lovingly cared for over the years and sits on a spacious 1.2-acre lot within the Village of Derby Line, VT. Elegant home featuring three levels of finished living area with 2167sq.ft above grade and an additional 1248sq.ft in the walkout lower level. Boasting plenty of original charm & character, beautiful hardwood floors throughout (oak & maple), 3 bedrooms + a home office/guest room, 2 full baths & 2 half bath, a large living room with a functioning wood fireplace, formal dining room with built-in cabinetry, 1st floor full bathroom & bedroom/home office, 2nd floor primary bedroom with a half bath, lower level family room, storage closests galore, enclosed mudroom/sun room and a 2-car attached garage with plenty of storage above. This is an efficient home with Harvey vinyl windows throughout, Smith boiler with baseboard hot water heat, LED lighting and an updated metal roof. This home was built on what was originally 4 lots, offering a gigantic yard within a neighborhood setting. You will be sure to enjoy the convenience of Village living; all on a quiet dead-end street and within walking distance to the Baxter Park, library, Derby Elementary School, the Canadian border crossing, etc. Easy VAST snowmobile trail access nearby. The sellers have enjoyed this property for over 23 years and have updated almost every square inch of the home, this is an absolute must see!



