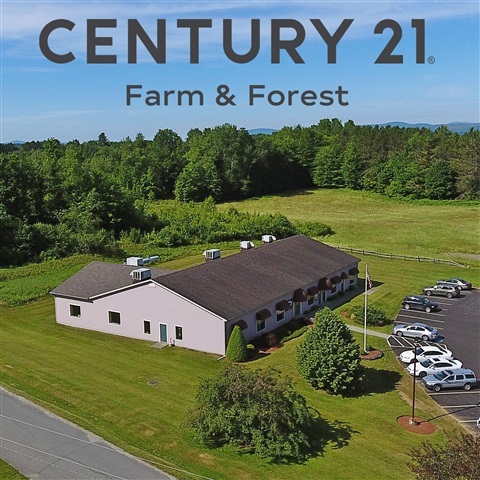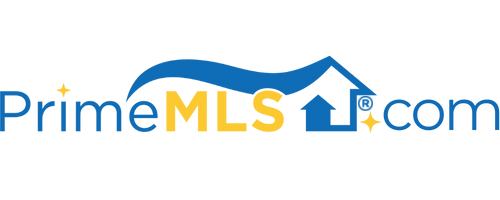467 WHITTIER ROAD Derby, VT 05830 | Derby Line | Residential | Single Family
$500,000 ![]()

Listing Courtesy of
Century 21 Farm & Forest
Description
Situated approximately 3 miles outside the village of Derby Line is this contemporary home with soaring ceilings that create a feeling of expansiveness. Set back from the road on 10.3 open acres with a 1-acre spring-fed pond, the home has eastern exposure and provides a blend of pastoral and mountain views. Inside the home has French provincial flair and 2,610 square feet of living space. Custom creamy white cabinets, granite countertops, electric cooktop, and wall oven are featured in the kitchen, with a spacious dining area surrounded by windows, as well as a separate seating area. The raised gas fireplace centered between windows anchors the cathedral-ceilinged living room. The main floor bedroom suite offers dual closets and full bath with whirlpool tub, tile shower and vanity with double sinks. An 18x24’ tiled sunroom with French doors leading out to the porch, an office, and powder room complete this level. Go up the gracious staircase to two additional bedrooms and another full bath. The attached 2-car garage includes a ramp that provides easy access to the very spacious basement. The open land means there’s room for animals to roam, kids to play, and plants to grow. Shopping and dining options abound in the area. For those who commute to work, I-91 is minutes away. And for fun, the VAST trail, Newport Country Club, numerous lakes and ponds, and walking trails are all nearby, plus a 30-mile drive gets you to Jay Peak Resort. Step inside this home with the virtual tour.



