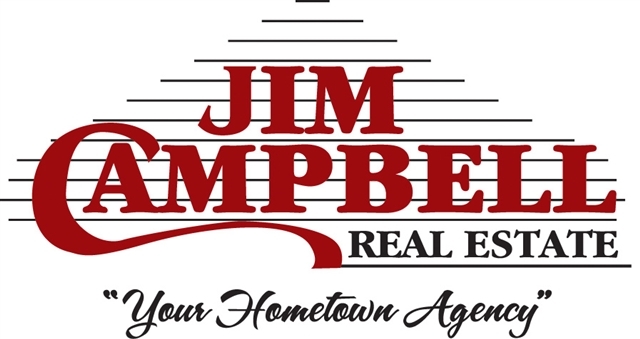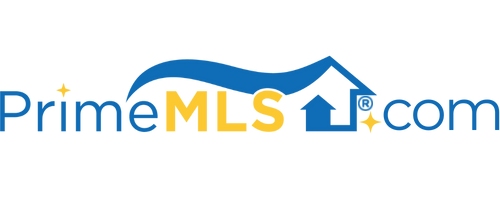619 MAIN STREET Derby, VT 05830 | Derby Line | Residential | Single Family
$160,000 ![]()

Listing Courtesy of
Jim Campbell Real Estate
Description
Tons of original charm and character throughout this affordable family home situated on picturesque Main St. in the Village of Derby Line, VT. Extensively renovated from top to bottom to include; a modern kitchen & appliances, updated bathrooms, vinyl siding & windows, updated electrical & plumbing and much more. The first level offers a spacious kitchen/dining area, bright living room with a hearth ready for a propane or pellet stove and a private master suite with a large walk-in closet & 3/4 bath. The second floor features 3 additional bedrooms, a full bath, an office/den or possible 5th bedroom and access to a full unfinished attic area for storage. Additional features include a full unfinished basement with a workshop area, a 2-car garage and an 8'x12' rear deck. Beautiful woodwork, elegant staircase, hardwood flooring and a cozy covered front porch to relax on. You will be sure to enjoy the private back yard perfect for pets, children or gardening alike. Walking distance to the park, library and elementary school. This home is very efficient, move-in ready condition and well worth a look today!



