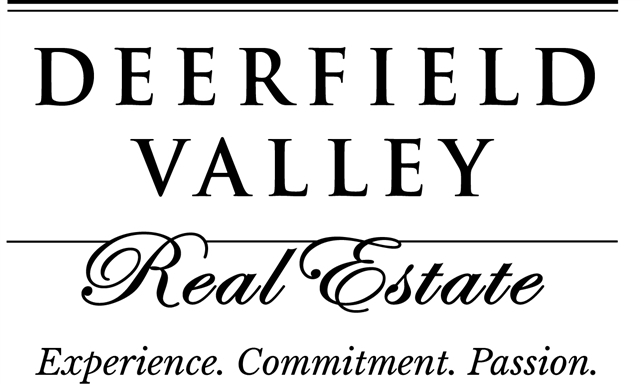69 COOPER HILL ROAD Dover, VT 05341 | Residential | Single Family
$600,000 ![]()

Listing Courtesy of
Deerfield Valley Real Estate
Description
Wake up to incredible sunrises every day! The view spans multiple states with Mount Monadnock as the centerpiece. This wonderfully maintained 3 bedroom home has a wall of windows overlooking meadows, a neighbor's pond, mountain ranges through southern Vermont, east to New Hampshire and south to Massachusetts. Enjoy the warming heat and ambiance of the Masonry brick fireplace. It will continue to radiate heat up to 18 hours after the fire burns down. You'll love this open concept living space under wood cathedral ceilings accented with Douglas Fir posts and beams. Southern pine wood flooring is installed throughout the main living space with newly installed berber carpet up the stairway into the master bedroom. The spacious loft bedroom and master bath with aerator soaking tub and walk in shower on the upper level is complemented by 2 guest bedrooms on the main level and an office/study on the first floor. The contemporary kitchen has been updated with black appliances and silestone countertops. An oversized one car garage is a convenient addition to keep a car and/or various toys out of the elements. With the sought out address of Cooper Hill Living you will be close to all that Southern Vermont has to offer from the arts to all of the sports on the mountains and lakes. Come make this home yours!


