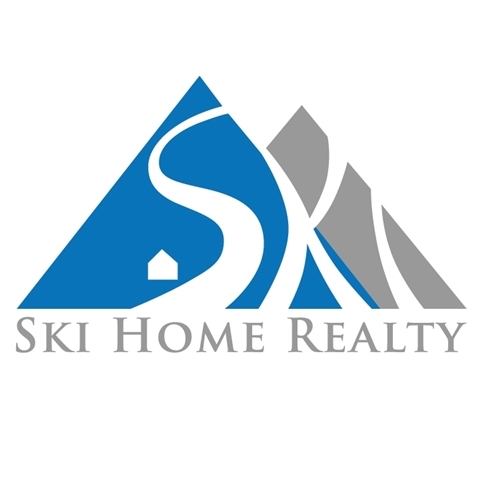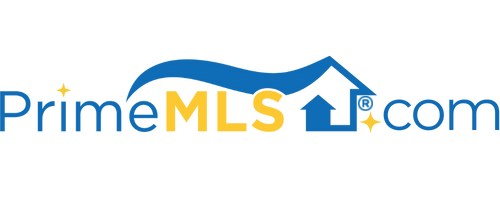2 SUNDANCE VILLAGE LOOP, #2 2 | Dover, VT 05356 | Residential | Single Family
$2,995,000 ![]()

Listing Courtesy of
Skihome Realty
Description
TRAILSIDE HOME! Spacious and spectacular, this Mountain Modern, 5 bedroom, 6 bath home is located in the prestigious trailside community of Sundance Village on Mount Snow. Situated on half an acre, this is a rare opportunity to own a freestanding home with direct access to the slopes at Mount Snow and the updated amenities of Seasons on Mount Snow. Enjoy the convenience of walking out your front door to the ski trail, ski home for lunch, and when the day is through, ski back without ever having to fight the traffic or parking! Enter the 5,000+ sq. ft. home through the formal entry or the heated garage into the main level. This level has an open-concept floor plan with an upscale kitchen and a large center island that leads into the great room, with a soaring cathedral ceiling. The large gas fireplace and wall of windows facing the mountains across the valley allow an inspiring view of sunrise. The dining room with large windows and spectacular views of the mountains is perfect for large gatherings. The primary bedroom can be on the level of your choosing with three ensuite bedrooms, one on each level. The lower level has two additional bedrooms as well as many options for a workout space, media, or game room. There is also a tuning room for your skis and boards. A stone patio is accessed from the lower level walkout for barbeques and outdoor relaxation. Experience this unique opportunity...the privacy of a single-family home yet all the convenience of trailside living!



