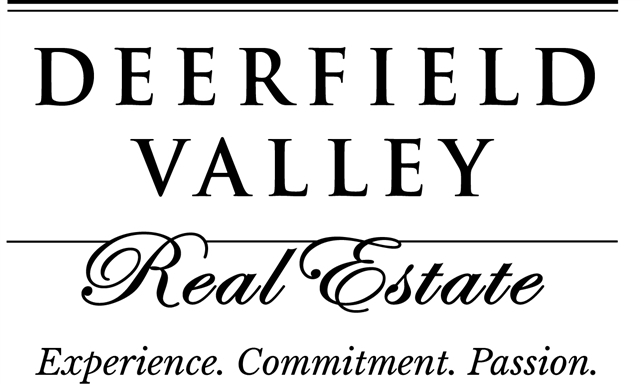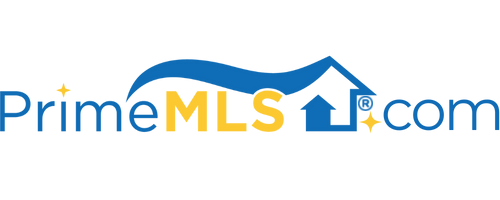24 BURCHARD ROAD Dover, VT 05356 | Residential | Single Family
$604,000 ![]()

Listing Courtesy of
Deerfield Valley Real Estate
Description
Great neighborhood, Great location, Pretty lot and setting, New shingles in 2020, Local Views, Bay window, Tons of space to spread out in this 4 bedroom plus 2 lofts plus finished lower level home! The open concept has an inviting layout great for entertaining or laying low. Granite countertops, stainless steel appliances, bar/breakfast area at the kitchen counter. The soaring ceiling height in the living room is impressive! The 2 car attached garage leads into a mud room/foyer right next to the kitchen. The first floor master suite is large and private and has it's own door to the deck complete with hot tub area and hot tub! There are hard wood floors on the main level complimenting the wood burning fireplace. The master bedroom and 2 other bedrooms upstairs are large. The office space/loft has pretty local views and there is an upper loft too! Do not miss the recently finished lower level recreation room!



