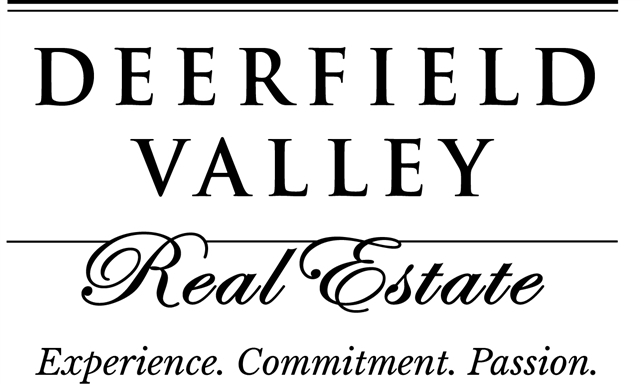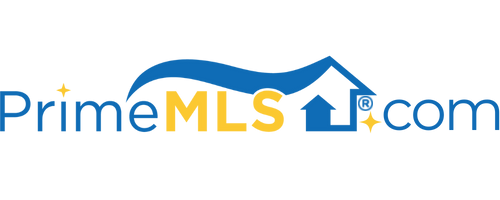32 UPPER HANDLE ROAD Dover, VT 05356 | Residential | Single Family
$840,550 ![]()

Listing Courtesy of
Deerfield Valley Real Estate
Description
Beautifully renovated top to bottom saltbox just half a mile to the trails at Mount Snow. Amazing transformation from the 1980's into 2020’s to include new heating system, air conditioning, insulation, kitchens, bathrooms, lower level in-law suite, exterior stone walls, steps, landscaping and more. First floor features a large great-room with vaulted ceiling, beautiful brick fireplace, a new kitchen with natural wood cabinets, stone counter tops, subway tile back splash and stainless-steel appliances. A cozy dining area with sliders out to a covered porch and deck. There is also a first-floor den, bedroom and new bath. Second floor boasts a large master suite with a balcony overlooking the back yard with winter views of Mount Snow. Two more bedrooms, a bath and loft sitting/TV area complete this level. The walkout lower level can be accessed privately from the outside or used with main house to accommodate family and friends with an interior staircase. Other lower level features are a den/office space, wet bar and second laundry room. Lower level has great rental potential as you can rent that and use the upstairs. Freshly painted, all new flooring, carpet and tile, two car garage and ample parking. Great house in a great location.



