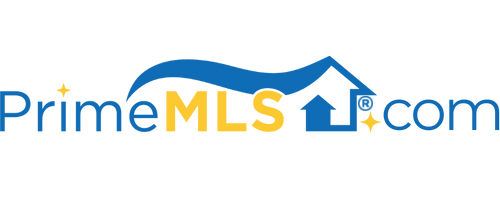84 TAY-CON DRIVE East Montpelier, VT 05651 | Residential | Single Family
$425,150 ![]()

Listing Courtesy of
BHHS Vermont Realty Group/Montpelier
Description
Lovely and nicely maintained 3-BR, 1.75-bath 2-Story East Montpelier residence with sunroom addition ('07), at the end of a dead-end cul-de-sac on 2.37 surveyed acres. 5-Star Energy Rating. Modern kitchen with center island. Pouvre gas stove heater in living room. Tiled sunroom flooring with radiant heat. Primary bedroom has a walk-in closet/laundry room combination. Full basement under main house offers office space ('18), utility sink, plenty of storage and workshop space with bulkhead entry from garage. New roof ('21). Central Vac (3-conneciton points). Direct-entry garage with automatic overhead door controls. Covered front porch (5'5 X 31'6) as well as a sunny rear deck. Detached storage shed (12' x 20' +/-) with wood floor on footings. And don't forget to venture out to the woodland raised deck "treehouse", sure to be the future destination for creative imaginations. Location is only 8 miles to either Montpelier or Barre amenities with easy year-round access, just off Route 2. Recreational trails, Barre Country Club, Coburn Road pond, and Spruce Mountain trailhead are only a short trip away. Sellers would prefer a closing July 10th or later. Minor deed restrictions require property be used for residential purposes, but customary home occupation/home office allowed. No livestock. See attached deeds for additional information.



