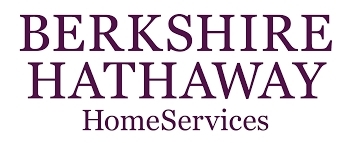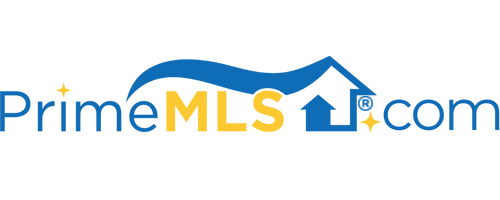2212 SYMONDS MILL ROAD Elmore, VT 05657 | Residential | Single Family
$307,500 ![]()

Listing Courtesy of
BHHS Vermont Realty Group/Morrisville-Stowe
Description
Stunning post & beam custom-built home, built by local Mennonite craftsmen. Special features include the large octagon which houses a game room/office/large storage closet and master bedroom overlooking the fields & pasture. You’ll have the perfect view of the night skies or many woodland creatures at dawn and dusk who call this area home. There are stucco walls and brick floors giving you a warm welcome when you walk into this very cozy home. Open floor plan with the kitchen dining area and living area, all surrounding the wood stove that will warm you in the cold winter months in Vermont. This 11 acre parcel includes a bit of the river on the upper portion of the property, enjoy listening to the river from your fire pit area. Wander down the path to the barn which has plenty of room for your toys and a work shop, follow the path back to the house and you’ll find a lean-to garage and large wood shed conveniently located close to the entrance. Enjoy warm summer evenings on the large deck off of the back of the mudroom and living room.



