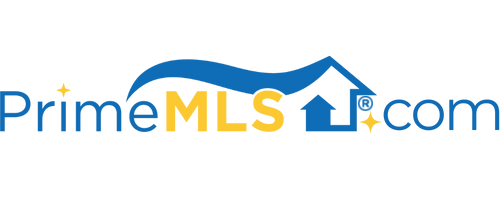431 OVERLOOK HILL ROAD Elmore, VT 05657 | Residential | Single Family
$415,000 ![]()

Listing Courtesy of
Barbour Real Estate, Inc.
Description
Sitting High Above It All with Extreme Mountain and Valley Views! This raving, custom beauty is dressed to the 9's. Located just a skip from Lake Elmore where summer and winter fun abound! It feels like you can reach out and touch the mountains. Sunsets are amazingly beautiful from this vantage point. Along with the custom crafted kitchen you'll enjoy granite counters, top end appliances and a lofty cathedral ceiling. The eating island boasts a live edge black oak slab counter. A sleek linear gas fireplace sets the cozy tone in the living area that is open to the kitchen. Enjoy relaxation on the rocking chair porch for morning coffee and evening gatherings. The heated and finished 2 car garage serves many purposes. Not only does it keep your vehicles under cover in the winter months but also is a fun place to sit in front of a 2nd gas fireplace and watch sporting events. An incredible amount of interesting landscaping has been lovingly done by the current owners. This home would be the perfect candidate for a vacation rental. Stowe, is only 20 minutes away for down-hill skiing and the Catamount trail is only a few feet away for cross-country skiing. Don't let this opportunity pass you by!



