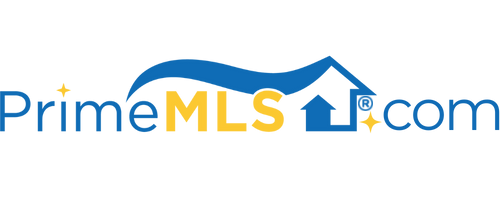181 CHURCH STREET Enosburg, VT 05450 | Residential | Single Family
$248,000 ![]()

Listing Courtesy of
Sherwood Real Estate
Description
Upgraded family home in the heart of the Enosburg Village! 3 bed, 3 bath open-concept home features an open concept design with space for the whole family to enjoy and entertain, inside and out. Private backyard borders an undeveloped naturesque landscape, offering a comfortable environment for children to play. Interior and exterior are completely polished and modernized, including natural gas heating, new vinyl siding, radiant floor entry, walk-in pantry with up-cycled sliding barn door divider, and improved flooring. Bonus features include new stainless appliances, electric fireplace, garage 2nd floor addition, master en-suite bedroom with walk-in closet, and high-speed internet. Hard-wired smoke/CO detectors, new 2nd floor bathroom, & new laundry room are just a few upgrades. Natural light and woodwork provide the home with a warm personality, and updated lighting fixtures exude charm and pizzazz! Built-in window shades allow for privacy and serenity when desired. Kitchen has recessed lighting, and peninsula island. Brand new screened 3-season porch is a beautiful space for relaxing and basking in our fresh Vermont air. 2-story garage has electric doors and separate entry to backyard. Tons of space to work and play. Nearby rail trail, snowmobile trail, shopping, Main Street, and easy access to Hwy 105 for half hr commute to St. Albans. Jay Peak 4-season resort is half hr, and has some of the best skiing in the East, as well as the funtastic Pump House indoor water park.



