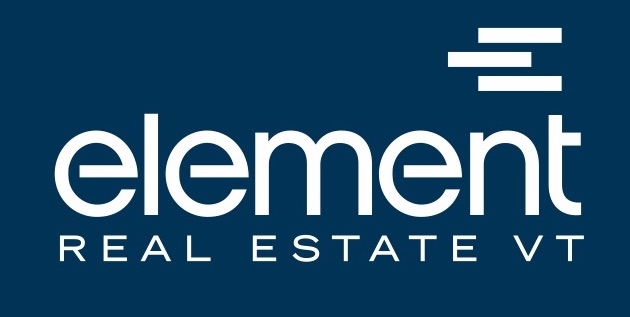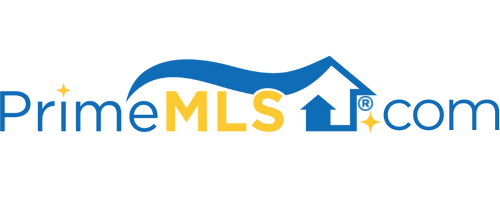10 GREENBRIAR DRIVE Essex Junction, VT 05452 | Residential | Single Family
$466,000 ![]()

Listing Courtesy of
Element Real Estate
Description
Move-in-ready 4-bedroom Hillside Ranch in a Great Essex neighborhood! This well-maintained home has excellent curb appeal, with a landscaped and terraced front yard and a trex stairway leading to the main entrance. A generous foyer with slate floors and coat closet welcomes you into the home. The living room features a picture window, fireplace, and gorgeous wood floors, and the adjacent dining area opens onto a private back deck. The huge eat-in kitchen has tile floors and a bay window looking onto the woods. There is ample cabinet and counter space including tall pantry cabinets, and the refrigerator and dishwasher have been recently replaced. Down the hall, the primary bedroom has an en-suite ¾ bath. 3 more nicely-sized bedrooms and a shared full bath complete this level. The large, dry unfinished basement offers room to expand, and has plenty of space for storage, laundry, and utilities with space left over for hobbies or recreation. A deep 2-car garage is also accessed at this level for cars and outdoor gear. The nearly 3/4 acre lot gives you room to breathe and creates a nice privacy buffer from the neighboring homes. The wide range of Essex amenities can be reached in less than 10 minutes, including shopping, dining, parks, schools, and more! Consider your boxes checked and don’t miss out on this fantastic home. Explore the 3D tour and then come see it in person soon!



