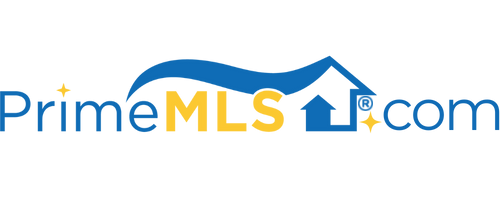6 MARGARET STREET Essex Junction, VT 05452 | Residential | Single Family
$489,900 ![]()

Listing Courtesy of
Nancy Jenkins Real Estate
Description
Wonderful colonial in a beautiful Essex neighborhood located on a quiet cul-de-sac. This well-maintained home has 4 bedrooms + office, 2 bathrooms, a fabulous yard and all the space you need to live & work from home. Enjoy cooking in the remodeled kitchen with beautiful quartz countertops and a built-in hutch & pantry. The sunlit first floor features a living room with a brick fireplace with wood burning stove insert & bay window. A first-floor bedroom, full bath with tiled shower, sunny office/den and a dining room that leads to the large back deck with seating, perfect for entertaining & grilling. The home is situated on a beautifully landscaped half an acre with lovely perennial gardens with stonework, large open side yard and a mature vegetable garden. The expansive lush backyard has a 12x16 shed and is bordered with woods for exploring. The second-floor features 3 bedrooms plus a full bathroom with a dual sink vanity. The basement is partially finished and offers plenty of storage space as well as family room/den, laundry area and space for workshop or hobby room. Great location! Minutes to Essex Middle School, Saxon Hollow Park & trails and close to Essex Experience, shops & restaurants, bike path, movie theater, town pool, playgrounds, and parks. Easy commute to Burlington, Williston, I89, Montpelier and Waterbury. 3D Virtual Tour Available



