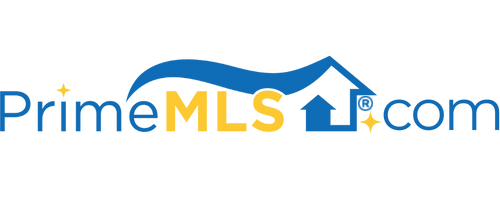10 DEBRA DRIVE Essex, VT 05452 | Residential | Single Family
$875,000 ![]()

Listing Courtesy of
Chenette Real Estate
Description
An impressive 2 story foyer greets you when entering this wonderful Woodlands Glen home with a floor plan that offers warmth, generous light, 9 foot ceilings, numerous architectural touches and formal as well as family-oriented living areas. The spacious gourmet kitchen offers beautiful granite countertops with granite backsplash, large center island, many built-ins, and cozy breakfast nook. The kitchen flows into a welcoming family room with gas fireplace making the open kitchen/family room area the perfect gathering place for friends and family. The southern orientation of the home brings sunlight through the open 2 story foyer highlighting the handsome columns, archways and hardwood flooring that are present in several 1st floor rooms. Other first floor features include a formal dining room, formal living room, and an office/study with built-in bookcase. An open stairway brings you to the spacious 2nd floor hallway leading to 4 bedrooms with generous closet space as well as the master bedroom with large bath and walk in closet. The lower level boasts of 1000+ open sq ft of finished area with cozy gas fireplace, garden windows allowing for generous light, 3 storage closets, and a ¾ bath. A 1st floor laundry room with set tub, convenient mud room, central air, central vac, security system, lawn irrigation system, and a 3 car garage with overhead storage complete this elegant home on a spacious well landscaped lot! Close to shopping, recreation and dining experiences!



