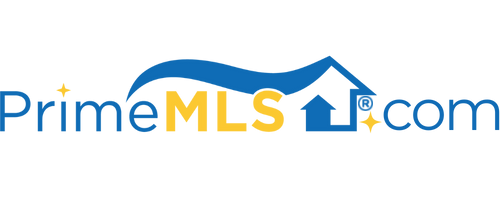10 HAGAN DRIVE Essex, VT 05452 | Residential | Single Family
$735,000 ![]()

Listing Courtesy of
Flat Fee Real Estate
Description
Gorgeous Lang Farm home with something for everyone. The first floor of this 4 bedroom, 3 1/2 bath home has an updated kitchen featuring custom cabinets, tiled backsplash, stainless steel appliances and quartz countertops. The kitchen looks out to a large room which is perfect as a great room or large dining room depending on your preference. This room has high vaulted ceilings as well as a ton of natural light. On the other side of the kitchen is a den which could also be used as a dining room. The first floor also has a family room with gas insert fireplace, a mudroom and a 1/2 bath. The second floor of the home features an en suite master, two guest bedrooms and a guest bath. The large master has a fireplace with gas insert, upgraded master bath including tiled shower and a walk-in closet. The two guest beds have ample closet space and there is a full guest bath as well as laundry hook ups on the second floor. The third floor features the fourth bedroom and another full bath as well as an office. For those needing two home offices the third floor with its two rooms and Jack and Jill bath is perfect for quiet demoting working space. This home has an oversized garage and over the garage another room with a gas fireplace, which could be a playroom, studio or another office. There is a deck overlooking the fenced-in backyard as well as a covered side porch with south facing sun. Close to all of Essex's many amenities. A truly special home in a wonderful neighborhood.



