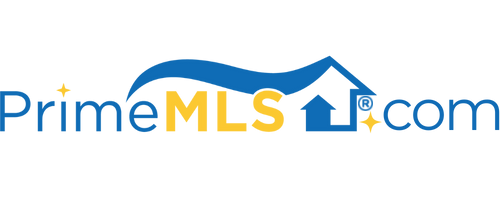12 CASCADE STREET Essex, VT 05452 | Residential | Single Family
$440,000 ![]()

Listing Courtesy of
Catamount Realty Group
Description
Check out this amazing home located in a nice neighborhood close to many amenities. From the moment you enter through the front door, you will notice many features of the property. Tiled entryway with a spacious living room with beautiful Hickory hardwood flooring, Heritage Hearthstone woodstove, and an abundance of natural lighting. Formal dining room with sliding doors to the side covered deck. Updated kitchen with stainless appliances, granite countertops, copious cabinet space, and decorative tile flooring. Three bedrooms on the first floor. The master bedroom is spacious and offers a private bathroom. The second bedroom has engineered Mahogany wood flooring. Full bathroom and pantry located on the first floor. The lower level offers a spacious family room with plenty of natural lighting, tile flooring in addition to another room that would make a good space for a den or office. A half bath is located on the lower level along with a utility room that holds the washer and dryer. NTI on-demand boiler system. Another nice highlight is the three-season hot tub room with a hot tub. Storage room behind the hot tub space. Two car attached garage. Paved driveway. Inground pool in the backyard. A greenhouse is located behind the driveway for the gardener at heart. Raspberry bushes located on the property are good producers. Cascade Park is located across the street with tennis and pickleball courts. The sellers have performed a building inspection and will share the report.



