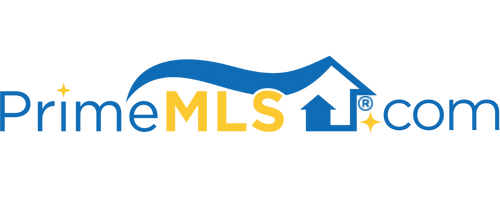128 CHASE COURT Essex, VT 05452 | Residential | Condo
$472,200 ![]()

Listing Courtesy of
RE/MAX North Professionals
Description
Welcome to the newest neighborhood in Essex! This is unit is currently under construction with estimated completion of June 2021. This upscale unit has a custom kitchen, stainless appliances, center island, granite counter tops, and under-mount stainless steel sink. All flooring on first floor is hardwood except for tile in entry, mudroom, and half-bath. The first floor also features 9 foot ceilings. The bedrooms have carpeted flooring and the baths have tile. The master bedroom and bath, are located on the first floor. The full bath, on the second floor, is a tub/shower. The home is heated with 2-Zone, natural gas hot air heat and programmable thermostats for energy efficiency; the egress windows and rough plumbing in the basement allow for future expansion. The 2-car attached garage, covered front porch, and rear deck are just a few of the amenities. Convenient to shopping, recreation, town park, schools, and more. Visit Chase Gardens today. All pictures are likeness only. Address formerly known as 73 Jericho Road, Essex.



