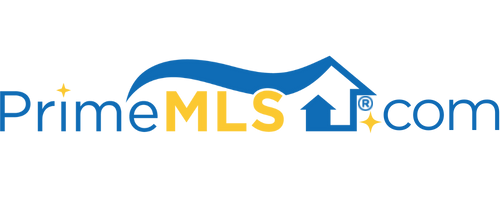14 ALDERBROOK ROAD Essex, VT 05452 | Residential | Single Family
$339,999 ![]()

Listing Courtesy of
Real Estate Associates, LLC
Description
In a great Essex neighborhood, this split-level ranch has so much space and potential! Built in 1975, and lovingly maintained by its original owner, this home has 3 bedrooms, 2.5 baths and plenty of flexible living space. Windows have been updated to vinyl windows with great blinds, and there is an energy efficient natural gas on-demand system for heat and hot water. Come in and do the fun upgrades – like new flooring and paint – to transform the space! The main living level has great flow and function for entertaining or everyday living – the eat-in kitchen is connected to the dining room and living room and the brick wood burning fireplace is the centerpiece of the space. The heated sunroom is a dream – with expansive windows on three sides and a natural gas fireplace, and access to back deck with bench seating! Upstairs are three bedrooms, including the huge Master with private ¾ bath, plus a full bath off the hall. The lower level boasts lots of flexible space – a den and tiled bonus space with sliders to the backyard. There is also a ½ bath with laundry, access to the one car garage and access to the basement for storage and utilities. The back and one side of the property is surrounded by mature wooded trees! Electric dog fence already installed, too! The yard is level and great for games, gardening or more!



