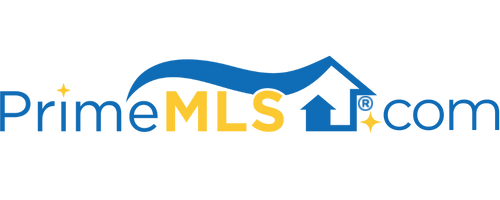140 OLD STAGE ROAD Essex, VT 05452 | Residential | Single Family
$495,000 ![]()

Listing Courtesy of
Geri Reilly Real Estate
Description
Charm, beauty, and mountain views all in this classic, renovated, post and beam farmhouse. From the minute you walk in you'll fall in love with the beautiful wood floors, exposed beams, and 9 foot ceilings. Enjoy the spacious, sunny rooms, living room with pellet stove that opens to gorgeous sunroom, and 1st floor office. Country kitchen with center island, stainless appliances, and plenty of cabinets, opens to dining room with bump out overlooking the barn and pasture. Family room with vaulted ceiling and radiant heat with access to side porch and second driveway. 2nd floor with 4 spacious sunny bedrooms and guest bath. Don't miss the 2nd floor deck great for catching spectacular views of Mount Mansfield. Enjoy the summer evenings on the stone patio or enjoy morning coffee on the front porch with all the views of Mount Mansfield. Extensive landscaping include stone walls, perennials, and garden beds. Bring your horses and enjoy the pasture plus barn outbuilding includes milk house with 3 season playroom/clubhouse, heated auto/mechanical shop, 3 horse stalls, tack room, sawdust room with ample hay storage, or store boats, cars, or RVs. Plenty of room for all the toys. Convenient Essex location, minutes to Lang Farm, shopping, eateries, movie theater, and golf. Easy commute to Burlington, UVM Medical Center, and Smuggler's Notch.


