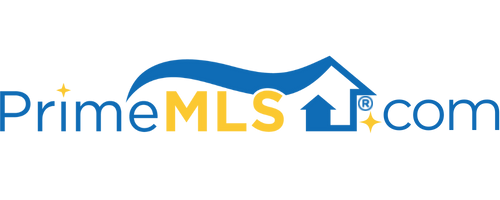19 HEATHERBUSH ROAD Essex, VT 05452 | Residential | Single Family
$390,000 ![]()

Listing Courtesy of
Lake Homes Realty, LLC
Description
Located in the desirable established neighborhood of Pinewood Manor and on a large 0.69 acre lot this classic center-hall Colonial has the traditional charm and space you are looking for. Entering the home into the gracious center hallway, French Doors open to the formal living room to the left and the cozy fireplaced den to the right. At the rear of the home is the remodeled kitchen with new gas stove, butcher block island and ceramic tile flooring. Light streams through the large bay window into the breakfast nook, a spacious dining room with sliding door leads out to the new deck providing areas to entertain and enjoy a meal with family and friends. The large 2-car garage with epoxy floor opens to a mud and laundry room, a half bathroom and pantry. Upstairs there are four spacious bedrooms with softwood floors and a full bathroom. The master bedroom has a walk-in closet and a beautiful remodeled master bathroom. The basement is partially finished with a great family room and a ‘mostly’ finished bonus room. Outside the mature landscaping includes raised beds for growing vegetables and herbs and even a small raspberry patch. Framed by mature hardwood trees, the home is sited back from the road on this spacious corner lot allowing for the feeling of privacy while still being connected to the wonderful friendly neighborhood. There is a great play park just a short walk away and next to that is an ice skating pond. This home and neighborhood has it all!



