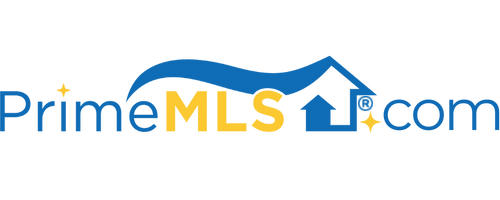23 ESSEX HIGHLANDS Essex, VT 05452 | Residential | Single Family
$667,500 ![]()

Listing Courtesy of
Champagne Real Estate
Description
This mid-century modern home with arts and crafts prairie style overtones, surrounded by trees and tucked into the hillside, is a one of a kind! It features a beautiful open floor plan with soaring ceilings and massive amounts of light filled living space! Stylish kitchen with island, coffee/drinks bar, granite countertops, and plenty of cabinet space. The primary bedroom is on the main floor with a spa inspired slipper style soaking tub! This home greets the outside and feels like you are in a luxurious tree house! The three-season porch is grand in size and the gazebo creates a cozy spot for a firepit! There are dedicated perennial gardens. This home was renovated and rebuilt down to the studs in 2016, with all new windows, walls, doors, and mechanicals. There are three bedrooms, three baths, family room, and lots of closets with extra storage. The hardwood floors glisten! There is an attached garage space for two cars and a detached separate heated garage/workshop with additional parking or space for boat/camper/recreational vehicles. This home is very convenient to schools, stores, banks and a post office.



