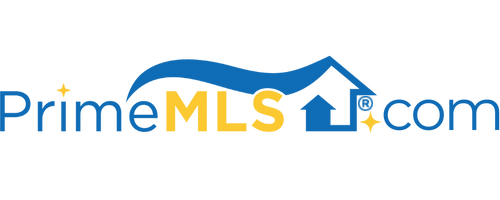24 POINTE DRIVE Essex, VT 05452 | Residential | Condo
$259,700 ![]()

Listing Courtesy of
Flat Fee Real Estate
Description
This 2 bed, 2 1/2 bath end unit has been meticulously maintained and is move-in ready. The first floor of the home features a modern oversized kitchen with stainless steel appliances. There is a half bath as well as a large pantry just off the kitchen. The pass through from the kitchen opens to the dining/living area which offers a wonderful open and spacious feeling which is perfect for entertaining or for keeping an eye on the kids while cooking. The large living/dining area has a good deal of natural light including a slider leading to the private deck. The deck overlooks a wooded area. The second floor of the home features a master bedroom with two large closets and a master bathroom. The second floor also has a good sized guest bed and additional full guest bath. The lower level of the unit is currently unfinished but does have windows and natural light. Other units in the Association have finished basements for additional living space so this unit presents opportunities for those looking for more space. The attached garage has room for additional storage if need be. Centrally located in Essex, this home is a short drive to the shops and businesses in Essex and also convenient for commuting to Burlington or other points in Chittenden County. A great value and a must see.



