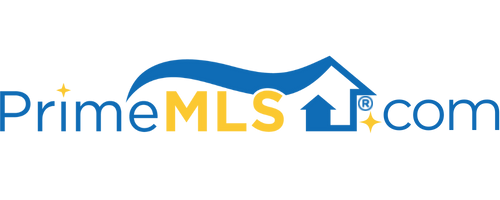26 HILLSIDE CIRCLE Essex, VT 05452 | Residential | Single Family
$609,500 ![]()

Listing Courtesy of
Your Journey Real Estate
Description
This property truly has it all --> great location, excellent setting with curb appeal, spaciousness, and wonderful room flow throughout! This welcoming home is framed with trees for privacy while offering plenty of yard space for play, pets, and gardens. Inside, you can create a room usage that works best for you, as there are so many to work with. The 1st floor consists of a mudroom with storage, living room, dining area, expansive kitchen with wrap around counter seating + eat-in dining area, and a bonus room addition with slider to the back deck to be enjoyed during the summer months in between cooling off in the pool. Upstairs is the wonderful large master ensuite with walk-in closet, adjoining office, dressing or baby's room, large bathroom with double sinks and jacuzzi tub, 2 additional bedrooms and full bath. The finished walkout basement has a large area that's currently being used as a workout room, plus 2 additional finished rooms with one of them having slider windows and closet storage. In addition, there's a 4 bay garage with workshop space and 2 heated bays. For the outdoor enthusiast Mills Riverside Park and Saxon Hill Bike Trail are nearby. Welcome home!



