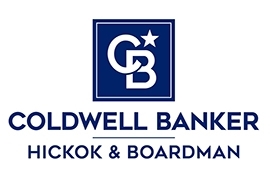28 HAGAN DRIVE Essex, VT 05452 | Residential | Single Family
$942,500 ![]()

Listing Courtesy of
Coldwell Banker Hickok and Boardman
Description
Bright, open, and beautiful spaces welcome you as you enter this 4 bedroom, 5 bath home surrounded by professionally landscaped gardens. Beautiful hardwood flooring throughout much of the home. Enjoy cooking in this stunning chef's kitchen with lovely maple cabinets, granite countertops, gas cooktop, and double oven. The informal dining area is adjacent to the fire-lit living room with cathedral ceilings and skylights to fill the space with sunshine. Entertain in the formal dining room or cozy up with a good book in the office. On the first floor you'll find a bedroom that has been converted into a spectacular mud/laundry room with built-in cabinets and an adjacent 3/4 bath. The screen porch overlooks the beautifully landscaped yard and in-ground heated pool - your summer haven awaits! The second floor offers four spacious bedrooms, all with hardwood floors, including the primary suite with fabulous bath, cherry vanity, and oversized shower. You'll love the additional space in the huge walk-out basement featuring a family room, gas fire-lit game room, and another spacious room surrounded by windows overlooking the backyard. The full bath on this level offers convenience for all of your entertaining needs. You'll love the quality of this meticulously maintained home built by well-known Taft Builders. Central AC too! Located in the sought after Lang Farm neighborhood, close to trails, shops, restaurants, golf course, & more!



