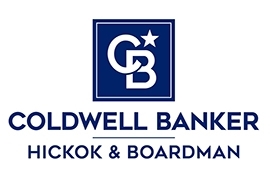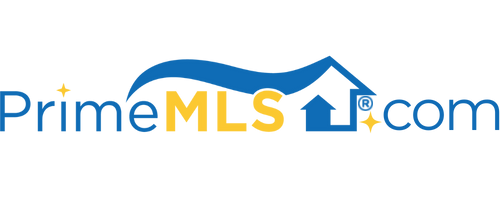30 PARTRIDGE DRIVE, #30 30 | Essex, VT 05452 | Residential | Condo
$460,000 ![]()

Listing Courtesy of
Coldwell Banker Hickok and Boardman
Description
Impeccably maintained 3 bedroom townhome with walkout basement. Many upgrades including Granite countertops, Porcelain tile floors throughout first floor, 3 Fujitsu mini-split AC units, private backyard with perennials, and lower level enclosed porch by Otter Creek Awnings. You will enjoy the hard-wired TV room with surround sound set up as you sit by your Boral Southern Ledge gas fireplace with stone surround. Lower level offers great space for your new pool table. Spacious primary bedroom with mini-split AC unit, large bathroom with two vanities, whirlpool tub and large walk-in closet. Laundry room is on second floor and offers sink with shelves for baskets and clothes. Many upgrades to this wonderful home. A must see! Lots of storage available. Association offers pool, tennis, and jungle gym. Nice location and close to biking trails. Private setting.



