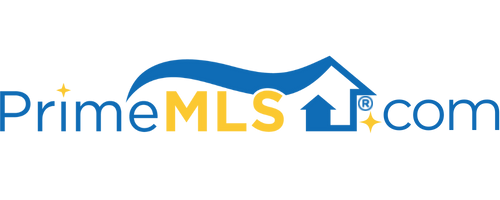40 TYLER DRIVE Essex, VT 05452 | Residential | Single Family
$439,900 ![]()

Listing Courtesy of
KW Vermont
Description
Resting on 1/3 of an acre in a peaceful, family-friendly neighborhood, this home boasts two separate living spaces and endless flexibility. This space is handicap accessible and is ideal for multi-generational living, and can offer roughly $1,500 in monthly rental income. The main part of the house includes 3 bedrooms, 3 bathrooms, plenty of living space, a well-maintained kitchen, and a screened-in porch. The in-law suite can be entered through a private entrance in the garage. It provides 1 bedroom and office, a full bath and a ¾ bath with laundry, a full kitchen with all appliances, and a 3-season porch. Other attractive features of the home include an oversized garage, full unfinished basement with egress windows, fenced-in back yard, and natural gas stoves in both living spaces. Conveniently located in Essex Junction, this home is very close to Hiawatha Elementary School, Globalfoundries, Champlain Valley Expo, and 10 minutes to Burlington International Airport. This unique property is being sold by the original owners and would provide great space in an excellent location for home buyers with a variety of needs.



