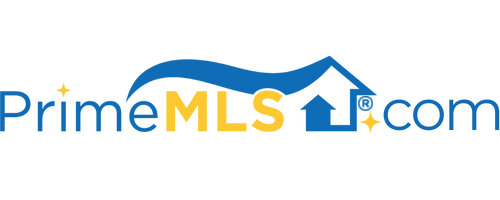42 LINCOLN STREET Essex, VT 05452 | Residential | Single Family
$430,000 ![]()

Listing Courtesy of
Flat Fee Real Estate
Description
Classic Victorian home located in the heart of Essex. This 4 bed, 2 bath home has all of the historic detail and charm with all of the benefits of modern amenities including renovated kitchen and baths. As you enter the home from the front door, there is a formal living room to your right featuring bright hardwood floors and classic wood trim details throughout. The formal living area leads to the dining room with hardwood floors and built in wood cabinets. The remodeled kitchen features stainless steel appliances and stone countertops. The kitchen leads to the informal great room with large slider for natural light and a wood burning stove. The great room has a separate entrance with tile flooring which acts a great mudroom when entering the home from the driveway. There is a 3/4 bath remodeled bath just off the great room with tile floor and shower. The gorgeous wood stair case leads to the second floor where you will find 4 bedrooms as well as a remodeled full bath. The remodeled full bath features tiled flooring, soaking tub and farmhouse sink. There is a large master bedroom with nice hardwood floors and spacious closet. There are three guest bedrooms or for those working from home a two guest beds and an office. There is detached garage with a large unfinished bonus room above the garage. This space provides tons of potential for additional living space or storage. The landscaped backyard also features a patio for enjoying warmer evenings. A great value.



