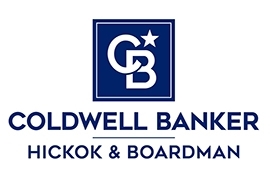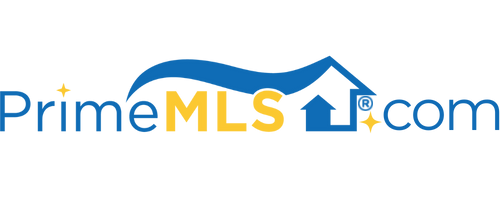51 BIXBY HILL ROAD Essex, VT 05452 | Residential | Single Family
$925,000 ![]()

Listing Courtesy of
Coldwell Banker Hickok and Boardman
Description
Gracious & private 4-bedroom colonial w/attached 2 car garage, detached 2 story 3 car garage, on 26 acres, located in the CENTER of Essex, close to everything! As you enter the driveway you will be transported–deer & turkey are common sightings. There is plenty to explore on the 26 acres but only a few to mow! Soaring 2 story entryway is just the stunning beginning of this well built, well cared for home. Hardwood floors throughout, plenty of windows w/views of Mt Mansfield. Chefs dream kitchen w/ granite counters, 6-burner cooktop, 2 convection ovens, warming drawer, dishwasher, full-size fridge & freezer! Living room has 2 story ceilings, wet bar, gas fireplace, doors to deck overlooking pool & gardens. Main floor also has dining room, home office, laundry room, mud room & den w/attached full bath! Owner’s suite has great architectural detail, sitting room w/fireplace & huge mountain views! 2 well sized bed. share a jack-n-Jill bath while the fourth bed. has its own full bath. Walk-out basement is full of light, large rec room leads to 3 season porch next to 20'x40' heated in-ground pool, stone walls, perennial gardens make for a resort-like setting! Basement has additional room, ¾ bath, plenty of storage! Detached 2-story, 3 car garage for all your toys – electric & water on site, upstairs space could easily be finished for in-law suite, studio or home business! An on-demand whole house generator keeps it all running in rough weather. Owner is a licensed real estate agent.



