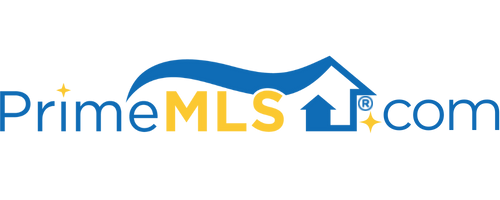68 DUNBAR DRIVE Essex, VT 05452 | Residential | Condo
$360,000 ![]()

Listing Courtesy of
Matt Lumsden Real Estate
Description
This luxury condo has a beautiful open floor plan with plenty of natural light, including 3 spacious bedrooms, 2½ bathrooms, central heating, and central vacuum. Upon entering the home, you will find yourself in an open foyer with a large coat closet. The hallway leading from the foyer to the living room has 2 additional closets and a ½ bathroom. The large living room with 9 ft. ceilings and crown moldings, has a wood-framed gas fireplace and an inbuilt bookshelf. The living room is connected to the dining room which has hardwood floors and a sliding glass door to the 150 Sq. ft. patio located behind the house. The patio overlooks a luscious open green lawn with plenty of space for kids and dogs to play. The dining room connects to the modern and spacious kitchen which has an island area, recessed lighting, stainless steel appliances, plenty of cabinet space, and an electric range. Next to the kitchen is a pantry closet as well as the door to the two-car garage with plenty of extra space to store bikes, tools, tires, and winter gear. On the first floor, near the kitchen, is the stairway to the unfinished basement. Here you will find a large open area which has space to be made into a home theater, game room, or anything you'd like it to be. The hallway leading to the living room also has the stairway leading to the second floor. The stairway leads to a huge bedroom with 13 ft. ceilings, two big closets, and a cathedral window overlooking the front side of the house.



