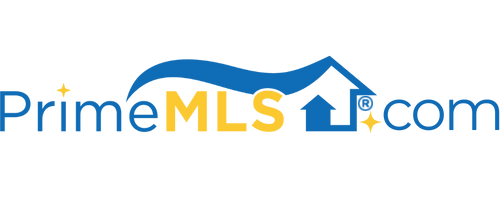97 CHAPIN ROAD Essex, VT 05452 | Residential | Single Family
$1,175,000 ![]()

Listing Courtesy of
Nancy Jenkins Real Estate
Description
Stunning Craftsman style home with post and beams throughout on 48 acres with sweeping valley views to the Adirondacks. This home has an open cook’s kitchen with upgraded appliances, walk-in pantry and beautiful Cambria granite countertops. First-floor master bedroom with lovely master bathroom with walk-in custom shower and soaking tub. Enjoy the amazing sunset views from your deck. The first floor is great for entertaining family and friends. There is a gas fireplace with gorgeous mantle in the living room for Winter nights, convenient 1st floor laundry room, Kardean floors throughout, 3 season porch with cozy gas fireplace and dining room/den. Attached finished 3 car garage. Spacious lower level with views includes two guest bedrooms, the popular theater media room and large family room with 2nd kitchen/wet bar for guests that opens to the covered patio with outdoor speakers. Energy-efficient home with radiant heat on both levels and central AC. Wonderful landscaped lot with woods and open land for recreational fun. Post and beam gazebo with outdoor fireplace. Large detached 40 by 60 garage barn with heat and a bathroom , perfect for any hobbyist. Great location! Minutes to shopping, restaurants and Essex schools yet located in a beautiful private setting. 3-D Matterport link available.



