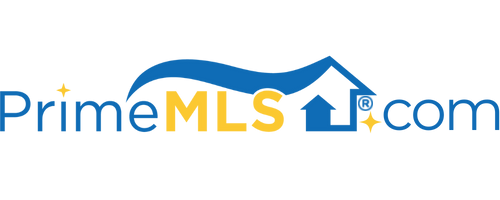7 WASHINGTON STREET Fair Haven, VT 05743 | Residential | Single Family
$180,000 ![]()

Listing Courtesy of
Casella Real Estate
Description
The minute you enter through the doors, you will feel the warmth this home exhibits. Beautiful natural woodwork, hardwood floors, exposed detailed staircase, large eat in kitchen, formal dining room or could be used as a double living room, and modern half bathroom complete the first floor. The second floor has three nice size bedrooms, one being used as the master bedroom with sitting area and double closets, and large updated bathroom with laundry area. Off from one of the bedrooms you will find the entrance to the walk up attic that offers incredible opportunity to expand into additional living space or just great storage space. The slate basement has easy access into the rear yard, has a slate tile floor, updated electrical, modern boiler, oil tank that is in compliance, and a great workshop. The exterior of the home was painted in 2019, has a uniquely designed front porch with slate steps, detached 2 car garage with a rear door that allows you to enter the back yard, and a spacious rear deck that over looks the mostly fenced in back yard; allowing a perfect spot for pets or children. The location is central to the Fair Haven Park, schools, and shopping. A pleasure to show and certainly a home for the next family for years to come.



