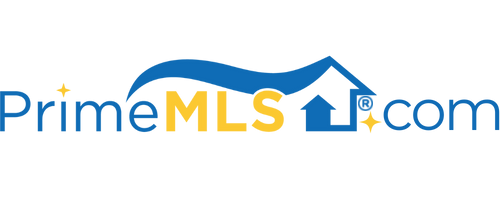1642 MAIN STREET Fairfax, VT 05454 | Residential | Single Family
$630,000 ![]()

Listing Courtesy of
Your Journey Real Estate
Description
Welcome HOME to your immaculately maintained 10+ acre property that consists of a single family home WITH accessory dwelling, insulated 3-car + 2 car (heated) garage, AND potential 2-lot subdivision! From your first roadside view you will feel the welcoming curb appeal from the perennial beds manicured lawn, sprawling paved driveway, and beautiful Adirondack style home. There's a covered wrap-around deck on the front side of the house with a 42" solid oak entry door. If entering via the back you just might not make it inside, as a 24' x 16' covered gathering deck with outdoor kitchen overlooking the acreage awaits friends to unwind at the built in pub height bar with wood slab countertop. Now, moving inside your wrapped in warmth from the large windows throughout that let the sunshine in to reflect warm butter hues off of the wood floors, walls, and trim. Open concept 1st floor with vaulted ceiling. Granite countertops and soft close cabinets in the kitchen, floating island w/seating, PLUS a walk-in pantry with refrigerator. 1st floor primary en-suite with barn door to walk-in closet, soaking tub, and tiled shower with rain drop shower head. A wide staircase leads to the enclosed loft bedroom. Full basement provides plenty of storage, workshop area, workout room, office space, or whatever suites your needs. The same rustic elegance carries through to the apartment with 9' ceilings, 3-season room, and covered deck. Let your memory making begin at this wonderful property!



