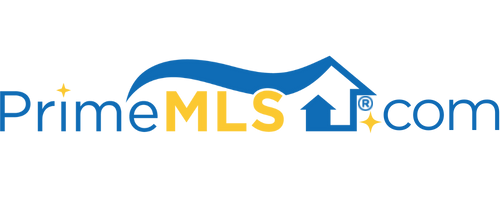2595 MAIN STREET Fairfax, VT 05454 | Residential | Single Family
$575,000 ![]()

Listing Courtesy of
Your Journey Real Estate
Description
Single level living and so much more, specially if you're looking for a property for both YOU and your BUSINESS! Let's start with the spacious and impeccably maintained home. The room layout is so ideal! Whether entering this home from the attached 2-car garage with radiant heat, or welcoming company that enters from the wrap-around covered porch, there's an entryway/mudroom with plenty of room to kick-off your shoes, hang-up coats, and simply feel welcomed and at home. The 1/2 bath w/laundry is located here as well. Now, let's go into the beautiful kitchen with hardwood floors, granite countertops, large pantry, and island w/seating. One turn takes you to a dining room/sitting area with fireplace and the other direction a beautiful large yet cozy family room with cathedral ceilings, pellet stove, and walls of windows that bring the outdoors in. This room also has sliders to a large back patio. Down the hallway are 2 bedrooms, 1 full bath, plus the master bedroom ensuite, with walk-in closet, double sink vanity, and plumbing in place for whirlpool tub. IN ADDITION: Hot Tub, Full Basement, COMMERCIAL BUILDING (2,736 sf) that's currently an auto shop w/paint booth (** Reference Commercial Listing), and detached garage (960 sf). Truly a wonderful property with so much to offer a family, entrepreneur, investor, and/or home business seeker!



