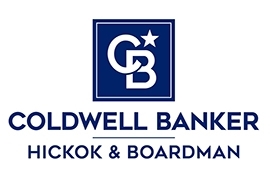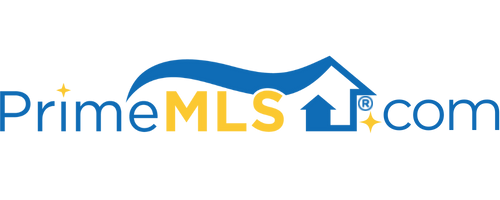296 WOODWARD ROAD Fairfax, VT 05454 | Residential | Single Family
$465,000 ![]()

Listing Courtesy of
Coldwell Banker Hickok and Boardman
Description
Stunning Tri-level Contemporary home overlooking a private pond on a wooded 12.2 acre corner parcel! The main level tiled entry leads to the living room with cathedral ceiling, Great Room overlooks the pond, dining area, and the kitchen with a huge center island! Branching from the dining area, is a new 3 season porch that leads to the back deck/yard! The 1st floor also has a an office/exercise room. 2nd level has a full bath and 2 bedrooms. The 3rd level boasts the Primary bedroom, with its own full bath, and even a perfect spot for yoga or a book nook! The basement has a ton of space with a giant worktable, and SO many cabinets and shelves for storage! Out front, the detached 2 car garage also houses an extra finished space that is currently used as an Art Studio. The home has had many updates since 2015 that include solar panels, new heat pump, Refrigerator, Washer, carpeting on the main level, and a Rinnai heater in the Art Studio. Outside, the VT way of life can be lived to its fullest! Beyond having its own pond, the property also has a Maple Sugar operation with an arch for 200 taps on pipeline and/or buckets! The side and back yards are fully fenced, with a large Chicken coop and secure run, as well as a she-shed. There are also berry bushes and gorgeous landscaping around the stone walls and ledge outcroppings! All this, only 17 minutes to St. Albans, 30 minutes to Smuggs, and 35 minutes to Burlington!



