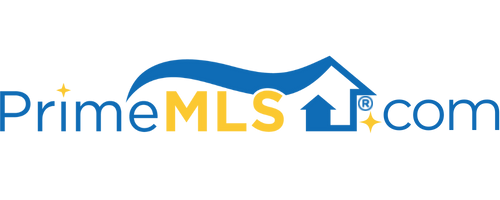4 SUGAR RIDGE Fairfax, VT 05454 | Residential | Single Family
$323,000 ![]()

Listing Courtesy of
KW Vermont
Description
Come see this beautiful, spacious cape home privately nestled in the country. This 3 Bedroom, 2.5 bath home has a fabulous layout with all the right spaces! The kitchen features an island, hardwood floors and opens up to the dining room providing a great layout for entertaining. The dining table was hand crafted to fit the space perfectly and stays with the house – push the table together for one large table or pull apart for side-by-side tables. There is a living room along with a family room, which offers a flexible floor plan – you could use one as an office, formal dining, or playroom. There is a half bath on the first floor with a washer & dryer. Upstairs you will find the master suite with walk-in closet and full bath along with 2 additional bedrooms and a 2nd full bath. The basement has a lot of space to expand into. There is a bar and pool table that both remain along with a built in aquarium tank. There is a large amount of unfinished space for storage and there is a 2nd set of stairs that leads up to the garage. 2 car attached garage. Lots of flower gardens and vegetable gardens dress up both the front and back yard. The covered front porch offers the perfect place to enjoy your morning coffee or an evening drink. There is also a deck off of the dining room. This home is well loved and maintained and it shows throughout!



