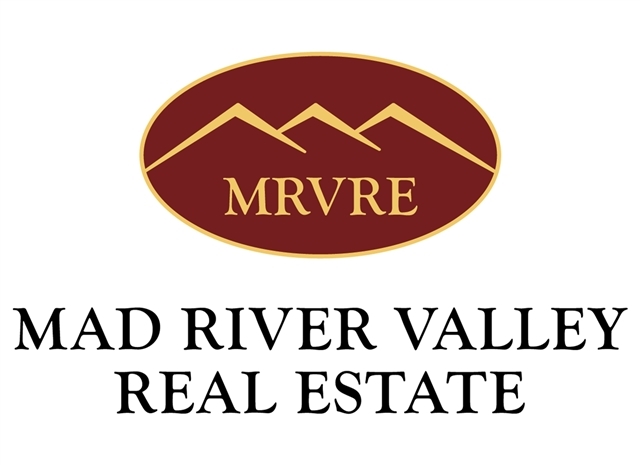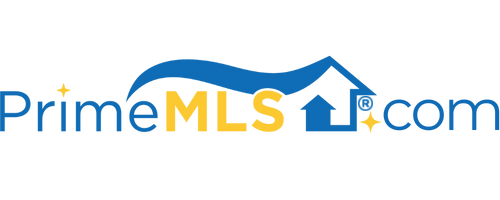1663 BRAGG HILL ROAD Fayston, VT 05673 | Residential | Single Family
$1,700,000 ![]()

Listing Courtesy of
Mad River Valley Real Estate
Description
Welcome to HILLTOP GRANDEUR! Enjoy gracious country living in one of the most protected enclaves in the Mad River Valley. This area of Bragg Hill features carefully sited homes to ensure protection of open spaces while offering expansive views of the Mad River Valley, Sugarbush Resort, Mad River Glen and the Northfield Range. Indoors delight in the spacious combination country kitchen, dining and family room where the most comfortable living takes place. A spacious and inviting chef's kitchen includes Caesar Stone counters, walk-in pantry and stainless steel appliances. 8 burner Viking range. For more formal spaces enjoy the living room with vaulted ceiling, wood fireplace and magnificent views to the south across the Mad River Valley. Den off of living room also suitable for home office. Luxury main floor master bedroom suite includes gas fireplace, walk-in closet and marble bath with tile shower and jet tub. Second floor features include 3 generously sized guest rooms all with en-suite bath and one with sleeping loft. Lower level features include a recreation room with gas fireplace, exercise room, wine cellar, laundry, and guest room with en-suite bath. Exterior features include sweeping lawns for any type of recreation, stream and spring fed swimming pond, extensive and thoughtfully designed perennial gardens and specimen trees, and an in-ground pool with views beyond compare. Everything about this magnificent and privately sited home exudes quality and comfort.



