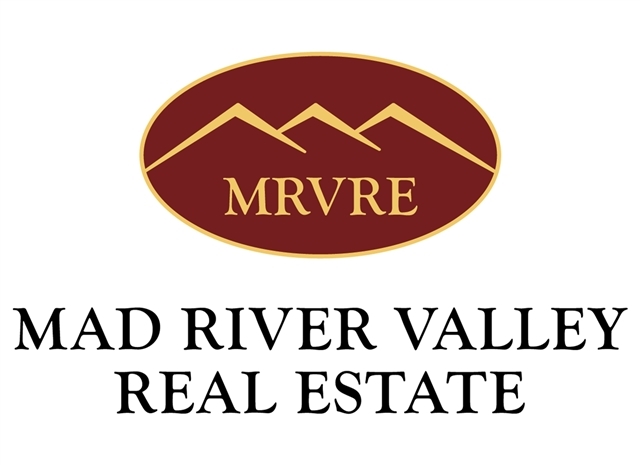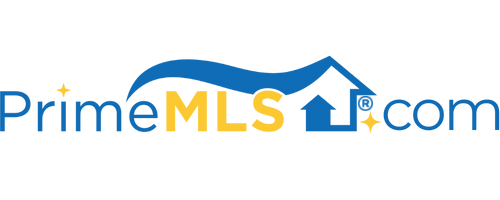170 HENRY'S WAY Fayston, VT 05673 | Residential | Single Family
$484,000 ![]()

Listing Courtesy of
Mad River Valley Real Estate
Description
Modern home in private location with easy access to Waitsfield Village and Valley outdoor activities. Three level energy-efficient house flooded with natural light and outdoor views. Enter main level through hallway of Vermont slate, built-in shelving, benches, and hooks--plenty of space for all your gear. Steps beyond, the living area welcomes with full 33' wall of south-facing windows, bringing the outdoors inside. When snow falls, enjoy views of Sugarbush Mt Ellen slopes. Open floor plan has 550 SF of living/dining space. Chef's kitchen, with stainless-steel appliances, abundant shelves and cabinetry. Expansive kitchen island and hidden half-bath make for perfect entertaining. Passive solar design adds winter sunshine to warmth of radiant floor heat and wood-burning fireplace, yet stays cool in summer. Easy access to two decks to grill and dine outside. Upstairs find two bedrooms with built-in storage and en suite baths, one with Jacuzzi tub. Third bedroom with en suite bath on main level, tucked away from living area. Finished lower level has laundry, wine cellar and utility room with new geothermal heat pump plus family room with direct outdoor access to third deck and lawn. Two additional rooms now configured as bedrooms, could serve as home office, yoga/exercise studio or as you see fit. Ideally located between Mad River and Sugarbush skiing, with Waitsfield Village shopping, grocery and restaurants in between. Come see for yourself! In-person or virtually.



