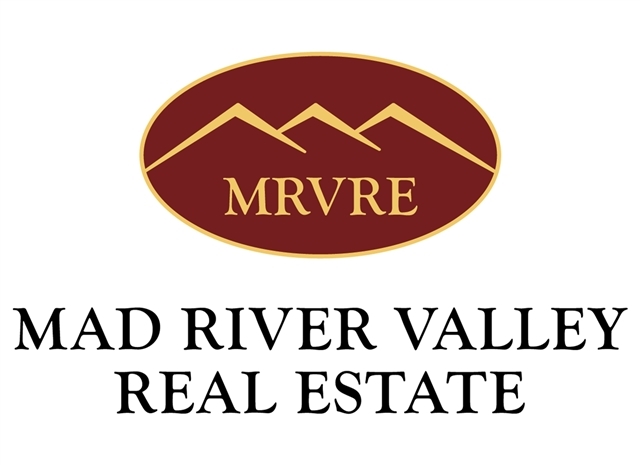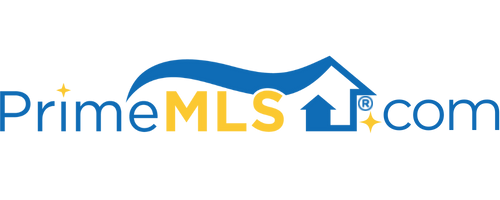704 STAGECOACH ROAD Fayston, VT 05673 | Residential | Single Family
$900,000 ![]()

Listing Courtesy of
Mad River Valley Real Estate
Description
Discerning buyers take note of this artfully crafted pegged post & beam home featuring soaring ceilings, Hubbardton Forge fixtures and breathtaking views. The delightfully open floor plan lends itself to comfortable family living with a spacious dream kitchen including granite countertops and stainless steel appliances. The soaring fireplace brings warmth on a cold winter's day to a generous sized living room with magical views toward the Green Mountains. A spacious master bedroom suite includes walk-in closet, en-suite bathroom with jet tub, glass/tile shower and double vanity. Upstairs two guest rooms share a bath and dramatic view to the living room below. The lower level features an oversized laundry room/exercise room that just might be a future ski tuning room. Other lower level rooms include a bedroom, second kitchen and living area with propane fireplace and garden level walk out. The detached garage includes a really fun game room that would also serve as a comfortable home office.



