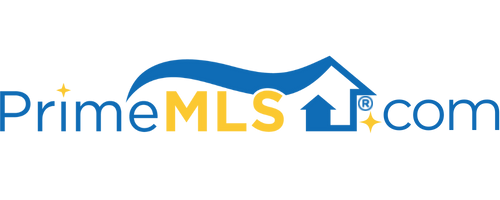262 POND LANE Ferrisburgh, VT 05473 | Residential | Single Family
$550,000 ![]()

Listing Courtesy of
Rossi & Riina Real Estate
Description
Tucked away in one of Vermont's most scenic settings, this renovated property is a MUST SEE. The property rests on just over 7 acres that abuts a beautiful pond that includes a large 36x26 barn, a two car garage with an upstairs storage area or workshop room, and a sprawling cedar shake home with multiple decks and porches. This property is loaded with Vermont charm and character from one room to the next. Interior features included oversized fireplaces for decor, refinished softwood flooring in most rooms and stylish tile in the entryway and bathrooms. Take note of the well crafted trim details and wood ceiling finishes from one room to the next. Kitchen updates include new lighting, recessed ceiling and tile backsplash finishes and new appliances including gas range and beautiful soapstone counters with large farm sink which overlooks the yard. The Northside second floor features a private spacious master suite with 9 ft ceilings and gorgeous views across the meadows. The master bath offers a whirlpool tub and stand up shower. The South side 2nd floor offers 2 more bedrooms that share a full bath with soaking tub and separate shower. One of the bedrooms features a wonderful deck overlooking the pond and meadows below. Other features include electrical upgrades, newer heating and hot water boiler, central AC, fresh paint, basement improvements and more. Conveniently located 25 mins to Burlington and Middlebury.



