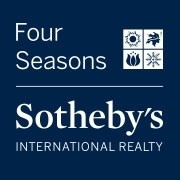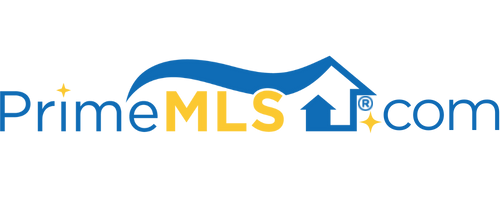651 KENDALL ROAD Franklin, VT 05450 | Residential | Single Family
$405,000 ![]()

Listing Courtesy of
Four Seasons Sotheby's Int'l Realty
Description
This lovely country cape has a wide front porch and welcomes you with an ample garage and large living areas. The main floor has a kitchen, dining room, living room, office, 3/4 bath/laundry room, and 3 season porch. The home has tile, oak and maple hardwood floors throughout and the kitchen boasts hickory cabinets, a large center island, and swanstone countertops. On the second floor there are 3 generous bedrooms and 1 large bathroom with an effervescent bath tub and tile shower. The home is heated with radiant floor heat on the first floor and baseboard on the second, but these owners choose to primarily heat with wood - about 3 cords per year, and there is a cozy gas parlor stove in the sunroom to relax in front of after a soak in the outdoor hot tub or a day of farming. The attached 3 car garage and breezeway will make transitions easy. From the porch swing you can look out over a profitable blueberry farm consisting of 2,600 mature healthy bushes in 4 varieties, and a barn to house your equipment and commerce during the season. With 18 acres to roam you can add to your homestead with chickens in the coop, a vegetable garden in the 30x52 irrigated greenhouse, or any type of farming or livestock you prefer. The home is oriented southwest to give you great light for growing and fabulous sunsets looking toward Lake Champlain. A 1 hour drive from Burlington, and only 5 minutes drive from beautiful Lake Carmi, this home has all you need to build your Vermont homestead.



