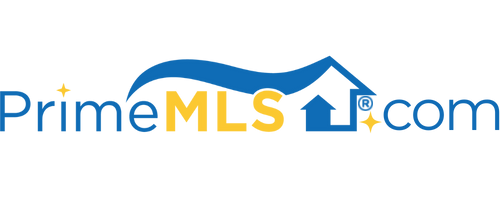390 GALLUP ROAD Franklin, VT 05457 | Residential | Single Family
$365,000 ![]()

Listing Courtesy of
Amy Gerrity-Parent Realty
Description
Come in and enjoy this stunning spacious home on 2.75 acres with a gorgeous three level deck on the front overlooking the mature landscape lawn. This home is five minutes from Lake Carmi and all it's beauty. 21miles-St. Albans 48miles-Burlington.The entry foyer extends copious closet space for comfort. The easy flow and air space of this home offers so many options for enjoyment. Come relax in the spacious 21 x 14 living room with so much natural light flowing in. The kitchen has an eat-in bar with additional space for a dining table. Then for all your formal meals you can still utilize the separate dining room as well. The dining room has double doors extending to the back deck and lawn. The first and second floors offer a bathroom for convenience. You will also find a family room or maybe your new office on the first floor! While the laundry room on the first floor has a utility sink and folding station as well. On the second level you will enjoy three roomy bedrooms and oversized full bath with hallway and master suite access. The attached two car garage has a walk up storage area to keep you fully organized! The storage garage side walls have two rows of shelves on either side to make all your organization possible. Come and sit around the backyard fire pit and relax with the soon to come summer warmth. The unfinished basement has over 1200 square feet of space housing a new Furnace! Also the roof is only a few years old. This home is certainly a gem waiting for you!!!!



