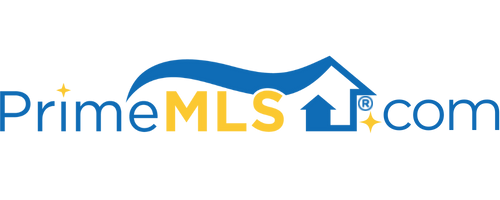873 MESSIER ROAD Franklin, VT 05457 | Residential | Single Family
$499,999 ![]()

Listing Courtesy of
Amy Gerrity-Parent Realty
Description
MOTIVATED SELLER in this well-designed home. The wrap around porch providing shade and easy for your outside movement to the deck, with the pool just in time for summer! Following into a screened sun porch to relax. The lawns are lined with apple trees, two gardens, blueberries, and hunting at your fingertips. The attached two car garage leads you into a foyer, walk-in closet. Enter into the spacious Kitchen/Dining area with an oversized island and abundant cupboard space sitting on wide plank wood floors. The panty measuring 6 x 7 off the kitchen sets you within reach for all your meal preparations and storage. The first floor gives warmth and comfort with the wood stove in the living room for the colder months following into a French door office / den space providing more first floor options resting beside the half bath. On the second floor you will find three bedrooms along with an ensuite walk-in closet, with double sink and 3/4 shower with relax seat. Conveniently in the hallway is a full bath, double sink so everyone can have ample space. Not to be forgotten along with having its own staircase is the family room on the second floor measuring 17 x 17 let your imagination take over! Baseboard heat lines the home as well. The home sits on 6.30 acres of pure manicured beauty. The stone walls, well thought-out garden beds, vegetable gardens along with the pond make for a relaxing outside oasis. It feels like your own piece of the world with so many nooks of enjoyment.



